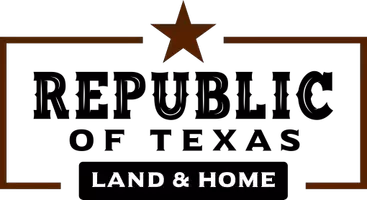
503 Ezra Lane Mckinney, TX 75069
4 Beds
4 Baths
2,055 SqFt
UPDATED:
Key Details
Property Type Single Family Home
Sub Type Single Family Residence
Listing Status Active
Purchase Type For Rent
Square Footage 2,055 sqft
Subdivision Simpson Crossing
MLS Listing ID 21070790
Style Traditional
Bedrooms 4
Full Baths 3
Half Baths 1
HOA Fees $600/ann
PAD Fee $1
HOA Y/N Mandatory
Year Built 2025
Lot Size 5,227 Sqft
Acres 0.12
Property Sub-Type Single Family Residence
Property Description
Location
State TX
County Collin
Community Community Pool, Community Sprinkler, Curbs, Sidewalks
Direction Head east on US 380 University Drive toward Princeton, TX. Continue ahead and then turn right on to Simpson Crossing Drive.
Rooms
Dining Room 1
Interior
Interior Features Cable TV Available, Cathedral Ceiling(s), Double Vanity, Granite Counters, High Speed Internet Available, Kitchen Island, Open Floorplan, Pantry, Walk-In Closet(s)
Heating Central
Cooling Central Air
Flooring Carpet, Ceramic Tile, Luxury Vinyl Plank
Appliance Dishwasher, Disposal, Gas Range, Microwave, Vented Exhaust Fan
Heat Source Central
Laundry Utility Room, Full Size W/D Area
Exterior
Exterior Feature Covered Patio/Porch, Rain Gutters, Lighting
Garage Spaces 2.0
Fence Back Yard, Wood
Community Features Community Pool, Community Sprinkler, Curbs, Sidewalks
Utilities Available Cable Available, City Sewer, City Water, Curbs, Electricity Available, Electricity Connected
Roof Type Composition
Total Parking Spaces 2
Garage Yes
Building
Lot Description Few Trees, Interior Lot, Landscaped, Sprinkler System, Subdivision
Story Two
Foundation Slab
Level or Stories Two
Structure Type Brick
Schools
Elementary Schools Webb
Middle Schools Johnson
High Schools Mckinney North
School District Mckinney Isd
Others
Pets Allowed Yes Pets Allowed, Breed Restrictions, Number Limit, Size Limit
Restrictions No Smoking,No Sublease,No Waterbeds,Pet Restrictions
Ownership of record
Pets Allowed Yes Pets Allowed, Breed Restrictions, Number Limit, Size Limit
Virtual Tour https://www.propertypanorama.com/instaview/ntreis/21070790







